—
Facilities upgrades at Folsom Field
—
The cubuffs.com link to “Construction Cam” can always be found here … and a second “Construction Cam” has been added – looking west toward the new construction area from around the Folsom Street entrance, looking up Stadium Drive.
—–
August 22nd
Mike Pritchard narrates latest Construction update video
Legendary wide receiver Mike Pritchard (1987-90) is the narrator for the most recent construction update video.
The video can be found at BuffsTV, which can be linked here.
Enjoy!
——
August 14th
Construction photo updates
We are a month out from CU’s home opener against Arizona State, construction at the Dal Ward Center continues at a frenzied pace.
For comparison’s sake, let’s look at how things looked on July 14th (click on photo to enlarge):
While here is how things looked on August 14th:
We’re getting there … !
—–
August 5th
Rick George narrates latest construction video update
Here is a link to the cubuffs.com website, containing the latest video concerning construction. It has great video of the construction site , and is narrated by Colorado athletic director Rick George.
——–
August 4th
Latest picture – tweeted by CU athletic director Rick George
—-
July 11th
CU great Joe Garten gives Buff fans a construction update
The latest construction video update features former CU great Joe Garten. A four-year letterman (1987-90) along the offensive line, Garten was a consensus All-American in 1989, and a unanimous All-American in 1990 (one of only six Buffs who have achieved that honor).
The video is located at cubuffs.com, and can be watched here.
——
July 2nd
Video update … with commentary from supervisor from Mortenson construction
June 30th
Latest photos from Folsom
Courtesy of cubuffs.com …
—–
June 28th
CU Regents approve parking garage
From the Daily Camera … The University of Colorado Board of Regents on Friday approved a handful of projects for the Boulder campus, including construction of a 580-space underground parking facility.
The $24.8 million parking structure will be built underneath a new indoor practice facility on the east side of Folsom Field. The indoor practice facility is part of a $143 million plan to expand CU’s athletic facilities, which is being paid for by partnerships and donations. The parking garage, however, will be paid for with campus funds.
——
June 25th
Sustainable Excellence Initiative launches its own website
The Sustainable Excellence Initiative (SEI) now offers a one-stop website for CU fans. The website can be found here.
The Strategic Plan … “The University of Colorado Sustainable Excellence Initiative represents a historic step towards the future of the Colorado Buffaloes. The SEI is an ‘enabler of the vision’ of CU’s strategic plan. The vision is to be nationally recognized as a premier athletics program by providing a world class and holistic student-athlete experience, operating in a fiscally responsible manner while consistently competing for and winning championships”.
At the website, you can find information about the Strategic Plan, floor plans, renderings (like those below), notes and quotes, the link to the live webcam at Folsom, and, of course, information about how you can donate to the projects.
An aerial view of the new indoor practice facilities
And an indoor view …
June 16th
New Construction video featuring former head coach Gary Barnett
(Here is a link to the video, if you are having any issues watching it here)
June 11th
Renderings of new seating choices
Cubuffs.com has posted some renderings of the new seating options for this fall, along with some pricing information. For more details, click here.
Otherwise, enjoy the look of the new north and northeast seating configurations at Folsom Field:
Touchdown Loge Boxes:
All-inclusive food & non-alcoholic beverage
- In-seat food & beverage service
- Moveable chairs
- Drink rails
| 2014 Price per seat* | $470 ticket |
| $1,530 donation | |
| Total | $2,000 per seat ($8,000 per loge box) |
Touchdown Club Seats:
Exterior, extra-wide cushioned chairs
- Drink holders
| 2014 Price per seat* | $470 ticket |
| $550 donation | |
| Total | $1,020 per seat |
Champions Club Seats:
Ultralight moveable mesh chairs
- Drink rails
| 2014 Price per seat* | $470 ticket |
| $130 donation | |
| Total | $600 per seat |
—–
June 6th
Preliminary approval given to parking garage
From the Daily Camera … The proposal to build a 580-space underground parking garage near Folsom Field was given initial approval by the University of Colorado’s Board of Regents on Thursday, but not without some skepticism.
At a capital construction subcommittee meeting in Denver, Regents Sue Sharkey, R-Castle Rock, and Glen Gallegos, R-Grand Junction, voted “yes” to the $24.8 million garage, which will be built under a new indoor practice facility on the east side of the stadium if given final approval.
Both had questions and concerns about why the idea for the underground parking garage came after the board had approved in December the $143 million athletics facilities expansion and renovation plan, which includes the new indoor practice space.
The athletics project is being funded entirely by the athletic department, whereas the proposed parking structure will be paid for by the campus.
The athletics project will eliminate roughly 300 existing parking spots. Until this spring, campus officials hadn’t publicly discussed a plan to replace them.
“My concern is we were going to lose 300 parking spots before this opportunity was identified, and we didn’t have a plan to replace that as we were putting in these new athletics facilities,” Sharkey said. “So I’m not against this project; I’m just concerned that it was an unexpected opportunity rather than a planned opportunity.”
Steve Thweatt, interim vice chancellor for administration, said the underground parking structure made sense when campus officials looked at how much excavating crews will do for the indoor practice facility.
Officials added that parking has been identified as a long-term need for the Boulder campus, where space is limited.
“We failed to think about doing (the parking garage) project in parallel to (the athletics project),” Thweatt said. “As soon as we saw the extent of excavation required for the indoor practice facility, it became pretty apparent the timing was exactly right to do it now.”
Officials said they are looking into reorganizing the entire pricing system for parking across campus and are considering increasing parking fees for several years to help offset the cost of building the underground garage.
Gallegos questioned the campus officials about the cost of the project, $24.8 million, compared to the cost of other parking options, such as building an above-ground lot elsewhere.
He asked them to bring figures for other parking options to the full board meeting June 26-27.
The project requires the approval of the full board to move ahead. Construction could begin late this summer, and officials expect the garage to be finished in the fall of 2015.
——
June 4th
Addition of parking garage will also add to time it will take to build practice facility
From the Daily Camera … The University of Colorado is officially pushing back the projected completion date of its facilities project in and around Folsom Field to late fall of 2015 if a proposed $24.8 million parking garage is approved.
Chancellor Phil DiStefano will brief the Board of Regents Capital Construction Subcommittee on the proposed 580-space garage on Thursday morning and present a program plan for its construction. The garage would be paid for by the sale of bonds initially and through campus parking revenue over time.
The regents previously approved a $143 million plan for new construction and renovations in and around the school’s football stadium to be paid for through donations to the athletic department and the sale of bonds paid for over time by other department revenue. The first stage of construction in the northeast corner of the stadium is already underway.
The athletics project will take away about 230 parking spots, making the proposed parking garage a net gain of 350 spots. The garage addresses parking needs identified in the transportation section of the 2011 campus master plan, according to documents made available to the regents in advance of Thursday’s meeting.
The garage would be located beneath the indoor practice facility scheduled to be built on the east side of the stadium where Franklin Field is now. Construction on the garage would begin late this summer or early fall, according to the advance documents given to the regents.
Construction of the indoor practice facility, which would be built on top of the underground garage, isn’t scheduled to begin until next winter or spring and adding the garage would push back its completion to late fall.
If the garage is not approved by the regents, the original completion date for the athletics project of August 2015 will likely remain the same.
The first stage of the building is remodeling the northeast corner seating to enclose that portion of the stadium. Those seating areas are scheduled to be completed and available to fans this fall. The new home to the football team, its coaches and much of the rest of the athletic department will be the building constructed immediately behind those seating areas in the northeast corner. It is scheduled to be completed in April or May of 2015.
—–
June 3rd
Design Review Board submission released
The DRB preliminary submission has been posted by the University. The full document can downloaded from here as a pdf file (and yes, it is worth your time to check out all of the design cross-sections).
Here are a few examples:
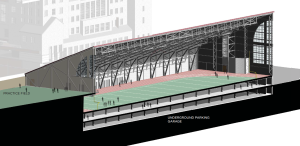
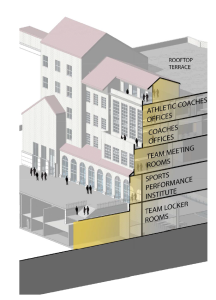
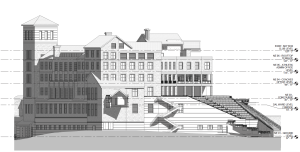
—
Rick George gives construction updates
From a group email from CU athletic director Rick George:
We had a great turnout on May 12 for our official groundbreaking ceremony signifying the start of our Athletics Complex Expansion project; a week later, you would not have recognized the northeast corner of Folsom Field. This is the sense of urgency we need to position ourselves for success.
Mortensen Construction has dug in deep (pun intended) and has removed all the bleacher seating from sections 121 and 122, as well as in the north end zone, and the cement structural bases and all of the railings; they are now in the beginning of the major excavation to begin phase one of the project. That involves the northeast addition to Folsom, including a new Stadium Club and a Rooftop Terrace, which will connect to the current East Stadium Club level; a High Performance Sports Center that will grow our Sports Medicine program and facilities; and additional restrooms and concession areas.
Sequence two will be the renovation of approximately 80 percent of the Dal Ward Athletic Center, the major highlights of which include: the tripling of academic support unit area to 15,000 square feet, creating locker room space for all student-athletes and an area for our Leadership Development Program, and finally constructing a new Touchdown Club to accommodate loge boxes and club seats. Season ticket holders with seats in the affected seating areas are being contacted personally and will have the first opportunity to purchase seats in those sections, followed by donors and season ticket holders in other areas.
The final sequence of this project will be an indoor practice facility east of the northeast athletic complex to be built on a portion of Franklin Field.
It is important that you know that our fundraising efforts are ongoing toward and beyond the goal of one-third of the funds for the overall project, with the target completion date remaining an aggressive but still realistic fall of 2015.
And a YouTube video from Rick George:
—
May 21st
CU administrators to ask Board of Regents to approve $20 – $25 million parking garage
From the Daily Camera … University of Colorado administrators plan to ask the Board of Regents next month to approve the addition of an underground parking garage to the $143 million facilities project at Folsom Field.
The garage would be located beneath the new indoor practice facility on the east side of the stadium and would include approximately 600 parking spaces.
CU spokesman Ryan Huff said the estimated cost of the garage is $20 million to $25 million, which would be paid for through parking revenue.
CU athletics, which has started work on its portion of the project despite not reaching the previous one-third of funds raised threshold of $47.6 million, would not be responsible for paying for the parking garage.
Huff said it hasn’t been determined how the garage initially would be funded, but previously the campus has built parking garages through bonds that are paid off over 25 years or more. A recent example is the Center for Community garage.
On most days, the garage would be available to CU faculty, staff, students and visitors. It would be a convenient place for fans to park on game days as well and it would be available for groups who choose to use Folsom Field for large gatherings on non-game days.
“We really haven’t put together a comprehensive package of exactly what this will look like,” Huff said. “Part of the reason is while we will put together a plan to present to the Board of Regents, until they approve it, we can’t get too involved in what this will look like.”
—–
May 16th
Facilities video – Week One
It’s really happening!
Enjoy!
http://vimeo.com/95550025
—–
May 2nd
Ceremony for Groundbreaking set
The proposed facilities include:
Construction of a 120,000-square-foot indoor multipurpose practice facility on top of Franklin Field, to include a 100-yard artificial turf football field and six-lane 300-meter track;
Refurbishment of the Dal Ward Athletics Center, completed in 1991, to include an Olympic sports strength training room in the sub-basement level and new locker rooms and equipment room on the field level;
Redesigning of Dal Ward’s first floor for the expansion of Olympic sports/sports medicine, a leadership development center and an end zone club with club seating and loge boxes;
Transforming the second floor of Dal Ward to triple the athletic department’s academic support system from its current 5,000 square feet to 15,000 square feet;
Building additional restrooms and concession areas on the east side of Folsom Field; and
Adding a 21,900-square foot high-performance sports center on the northeast corner of the stadium, as well as a rooftop terrace on the northeast corner, converting the south offices at Folsom Field to retail space. The rooftop terrace will generate revenue by being available for rent for non-game-day events. The high-performance sports center will host collaborative research conducted by CU-Boulder Integrative Physiology faculty and researchers at the CU Anschutz Medical Campus.
“Thanks to the generosity of numerous donors, season ticket holders, alumni, faculty, staff and friends of the university, we’re able to move forward with this project,” said George. “It will greatly benefit our student-athletes and will allow us to collaborate with both the campus and Boulder communities.”
“Our success in bringing in the kind of support necessary to do these renovations is due in no small part to our membership in the Conference of Champions, the Pac-12,” George added. “We are honored to celebrate this announcement with our partners in the Pac-12 Network as we move toward a great future in the conference.”
The CU Board of Regents approved the facilities upgrades in December, but required that one-third of the funds for the $143 million project be privately raised prior to construction. No tuition money or tax dollars will go toward the project.
——
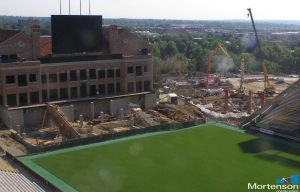
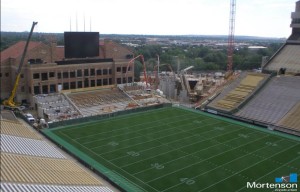
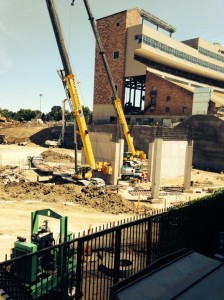
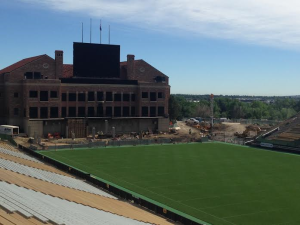
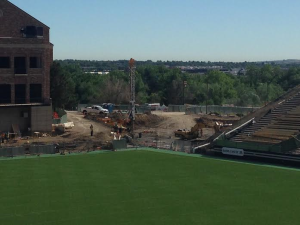
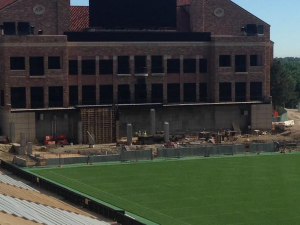
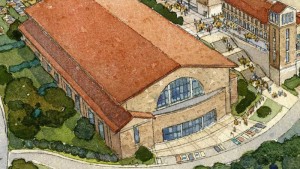
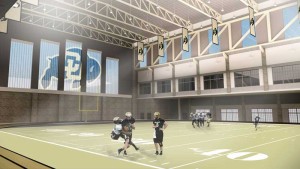
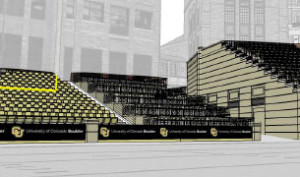
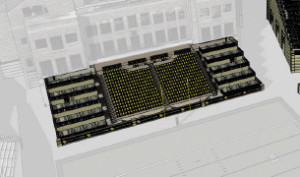
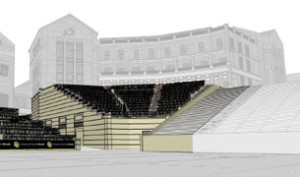
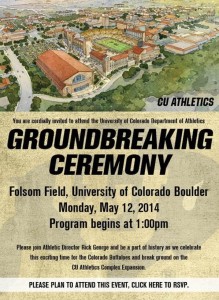
2 Replies to “Construction Updates”
Mark, I agree and wonder how the parking would be allocated. Hmmm. Let’s see… probably to the biggest donors. There could be some +’s and -‘s in that….. but it’s still a hunk of change per space.
Yo Stuart,
I am very excited by the improvements to the athletic facilities. Can’t say the same for the underground parking. If the parking is to be UNDER the new facilities, the cost really has to be tied in to the whole process. Separating it out from the other work means that the cost for each parking space is almost a whopping $42,000! Even if they charge a bundle to park there, those spaces will take a LONG time to pay for themselves. Just saying…
Mark
Boulderdevil